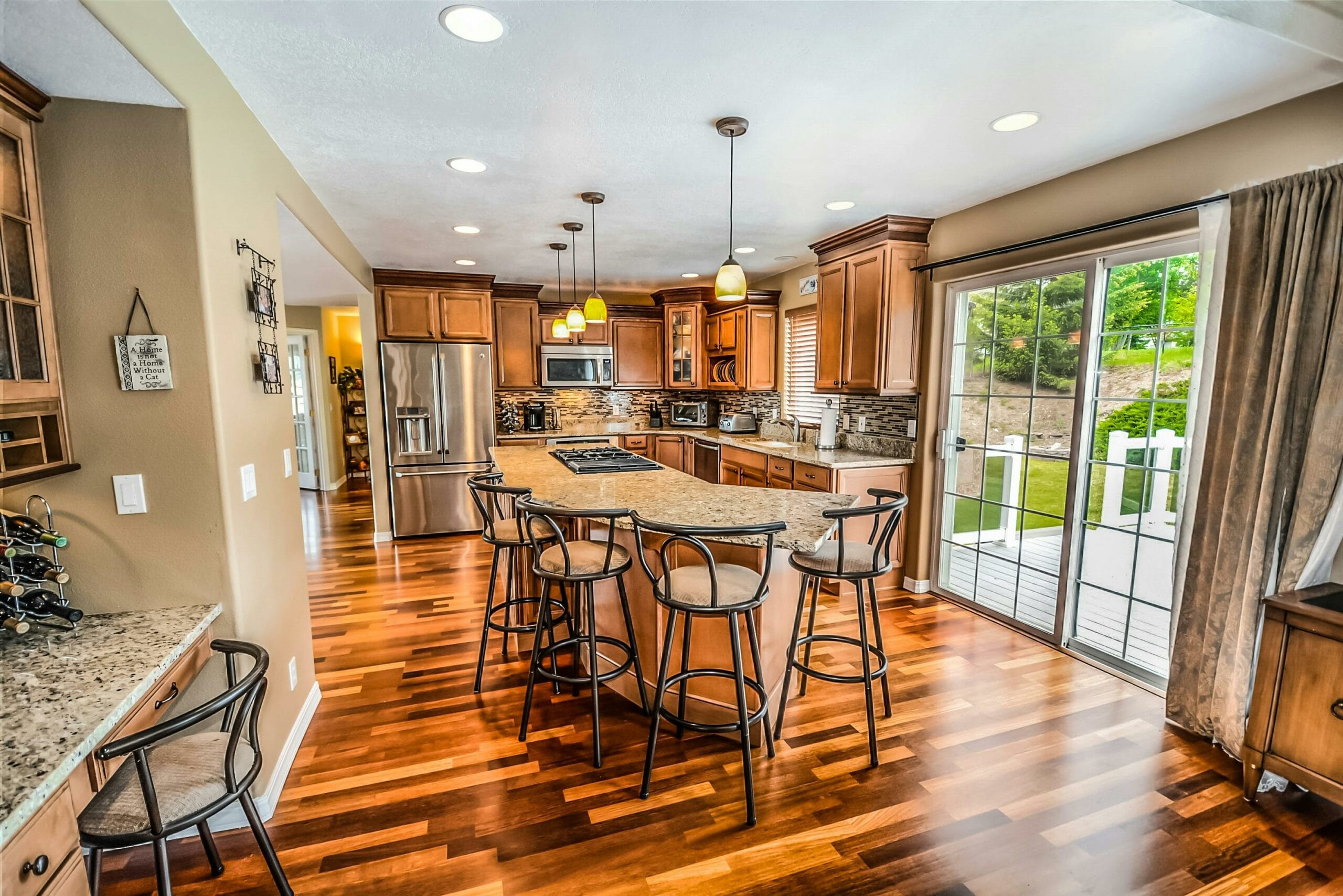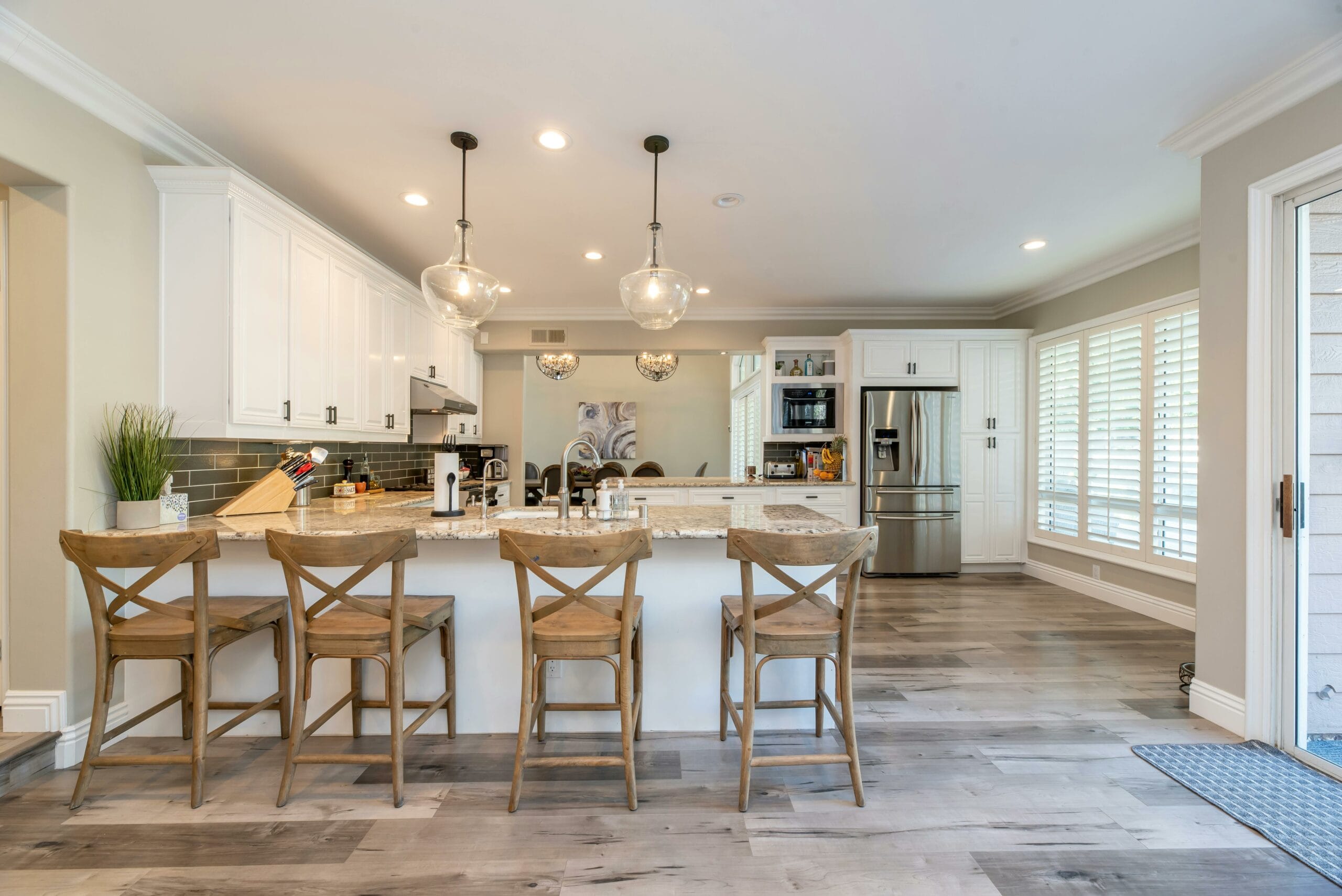We Help You With Building Regulations Drawings in UK
- High-Quality Drawings
- Precision and Accuracy
- Experienced Engineers
- Comprehensive Services
- Customer Satisfaction

Reach Out To Our Expert
Compliance with Legal Requirements
Building regulations drawings are required to comply with the UK’s stringent building regulations. These regulations are designed to ensure that buildings are safe, energy-efficient, and accessible. By adhering to these requirements, you can avoid legal issues and potential fines.
Ensuring Safety and Structural Integrity
One of the primary purposes of building regulations is to ensure the safety and structural integrity of buildings. Detailed drawings help architects and builders to design structures that can withstand environmental stresses and loads, reducing the risk of structural failures.
Facilitating Smooth Approvals
Accurate construction drawings are crucial for obtaining the necessary approvals from local authorities. These drawings provide a clear and detailed representation of the proposed construction, making it easier for officials to assess compliance with building codes.
Enhancing Energy Efficiency
Building regulations in the UK also focus on improving the energy efficiency of buildings. Detailed drawings that incorporate energy-efficient designs and materials help in reducing the carbon footprint of buildings, leading to long-term savings on energy costs.
Accessibility and Inclusivity
The UK building regulations include provisions to ensure that buildings are accessible to all individuals, including those with disabilities. By incorporating these requirements into the structural drawings, designers can create inclusive spaces that cater to everyone’s needs.
Reducing Construction Errors
Detailed and accurate building regulations drawings help in minimizing construction errors. They provide a clear roadmap for builders, reducing the chances of misinterpretation and ensuring that the construction process runs smoothly.
Cost Management
Comprehensive home drawing plans can help in managing construction costs effectively. By clearly defining the materials and methods to be used, these drawings can prevent costly changes and rework during the construction phase.
Future-Proofing Buildings
Adhering to building regulations ensures that buildings are designed to meet current and future standards. This future-proofs buildings, making them more adaptable to changes in regulations and usage requirements over time.
About Us
At Ecoden Constructions Ltd., we specialise in house designs across the UK, providing world-class, hassle-free structural engineering services.
Our experienced team ensures timely, reliable, and cost-effective solutions tailored to meet building regulations.
We offer comprehensive services including architectural drawings, structural calculations, and planning permission consultancy.
Our mission is to deliver innovative, environment-friendly designs that exceed customer expectations, ensuring each project is handled efficiently from start to finish.
Let us help bring your modular constructions to life with our expert guidance and exceptional service.


The word says it all!
Ecoden Consultants offers comprehensive and accurate structural drawings that meet UK industry standards, so the construction team can confidently start work with a clear blueprint of success.
Our expert service provides detailed plans for stable structures – letting you rest easy knowing your projects are in safe hands.
Structural drawing includes:
- Foundation sectional detail
- Beam-Column connection detail
- Framing details
- Timber construction detail
Unlock the Full Potential of Your Project with Our Expert Structural Engineering Drawings!
At Ecoden Constructions, we provide precise and detailed structural engineering drawings that ensure your project’s safety, stability, and compliance with all building regulations. Our team of experienced engineers delivers customized solutions tailored to meet your specific needs.
FAQs
Building regulations drawings typically include detailed plans of the building’s structure, such as floor plans, elevations, sections, and construction details. They also show compliance with safety features like fire exits, insulation standards, accessibility features, and energy efficiency measures.
Planning drawings focus on the overall design and aesthetics of a building, illustrating its appearance and how it fits into the surrounding environment. In contrast, construction drawings provide technical details required to ensure that the building complies with safety and construction standards.
Yes, building structural drawings are required for most construction projects, including new builds, extensions, and significant renovations. These drawings ensure that your project complies with all relevant building codes and standards, which is necessary for obtaining approval from local authorities.
Ecoden Constructions offers comprehensive building drawing services. We work with local authorities to facilitate a smooth approval process and ensure the safety and compliance of your building.
Failure to comply with building regulations can result in legal issues, fines, and delays in your project. Non-compliance can also lead to safety hazards and structural problems. Therefore, it is essential to have accurate building regulations drawings to ensure your project meets all required standards.
The time required to produce planning drawings depends on the complexity of the project. For a standard residential project, it typically takes a few weeks. However, larger and more complex projects may take longer. At EcodEn Constructions, we strive to provide timely and efficient service without compromising on quality.
